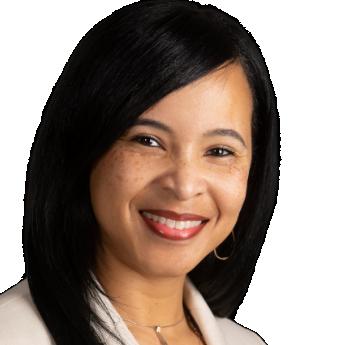
UPDATED:
Key Details
Property Type Multi-Family
Sub Type Multi Family
Listing Status Active
Purchase Type For Sale
Square Footage 5,542 sqft
Price per Sqft $171
Subdivision Plantation Oaks
MLS Listing ID 4128379
Bedrooms 6
Full Baths 3
Half Baths 2
Year Built 2002
Annual Tax Amount $3,576
Lot Size 2.740 Acres
Acres 2.74
Property Sub-Type Multi Family
Source MLS United
Property Description
Kitchen has 6 ft island, abundance of cabinets, granite counters, custom tile back splash, 5 burner gas cook top, double wall ovens, built in microwave, Bosch dishwasher , snack bar and breakfast area. The hearth room has built in bookcases flanking each side of the fireplace, and is perfect for additional relaxing and entertaining. You will love the spacious pantry, and HUGE laundry room which has hook ups for 2 dryers, a sink and lots of cabinets. as well as the desk area right off the kitchen. Primary suite has spa like bath with corner jetted tub, separate shower, 2 vanities, and 2 walk in closets. Upstairs has luxury vinyl tile floors...no carpet here either! , 4 bedrooms, jack and jill bath, and 2 walk in attic spaces for all your storage. Walk out to your tranquil private back yard with inground pool and covered back porch. The completely FURNISHED guest house is the icing on the cake! Its perfect for INLAW Suite or extended family! You'll love the spacious kitchen with custom tile backsplash , stainless appliances, granite counters, and abundance of cabinets...open to living area. Private bedroom and bath is handicapped accessible. Other amenities or upgrades include : WHOLE house AND guest house generator 2018, recent new roof and HVAC replacement, TANKLESS water heater 2023, Pool pump replacement (2024) all recessed lighting changed to LED, aerator pump replacement 2025.
See this lovely property right away and enjoy country living close to I-269, shopping and schools.
Location
State MS
County Desoto
Direction Hway 305 South to Plantation Oaks, take left to Bonnie Blue Cove go rt.
Rooms
Other Rooms In-law, Guest House, Outbuilding, Pool House, Residence, Second Residence, Shed(s), Storage
Interior
Interior Features Bar, Bookcases, Breakfast Bar, Built-in Features, Ceiling Fan(s), Crown Molding, Double Vanity, Dumbwaiter, Eat-in Kitchen, Entrance Foyer, Granite Counters, His and Hers Closets, In-Law Floorplan, Kitchen Island, Pantry, Primary Downstairs, Recessed Lighting, Soaking Tub, Storage, Vaulted Ceiling(s), Walk-In Closet(s)
Heating Central
Cooling Central Air, Multi Units
Flooring Luxury Vinyl, Hardwood
Fireplaces Type Gas Log, Great Room, Hearth
Fireplace Yes
Appliance Dishwasher, Disposal, Double Oven, Gas Cooktop, Microwave, Oven, Stainless Steel Appliance(s), Tankless Water Heater
Laundry Laundry Room, Main Level
Exterior
Exterior Feature Rain Gutters
Parking Features Attached, Circular Driveway, Garage Faces Side, Storage, Concrete
Garage Spaces 2.0
Pool Diving Board, Equipment, In Ground
Utilities Available Electricity Available, Electricity Connected, Natural Gas Available, Natural Gas Connected, Sewer Connected, Water Connected
Waterfront Description None
Roof Type Architectural Shingles
Porch Front Porch, Patio, Porch, Rear Porch, Slab
Garage Yes
Private Pool Yes
Building
Lot Description Cul-De-Sac, Landscaped, Level
Foundation Slab
Sewer Septic Tank
Water Public
Level or Stories Two
Structure Type Rain Gutters
New Construction No
Schools
Elementary Schools Lewisburg
Middle Schools Lewisburg Middle
High Schools Lewisburg
Others
Tax ID 2068340200001300
Virtual Tour https://www.propertypanorama.com/268-Bonnie-Blue-Cove-Olive-Branch-MS-38654/unbranded

Get More Information




